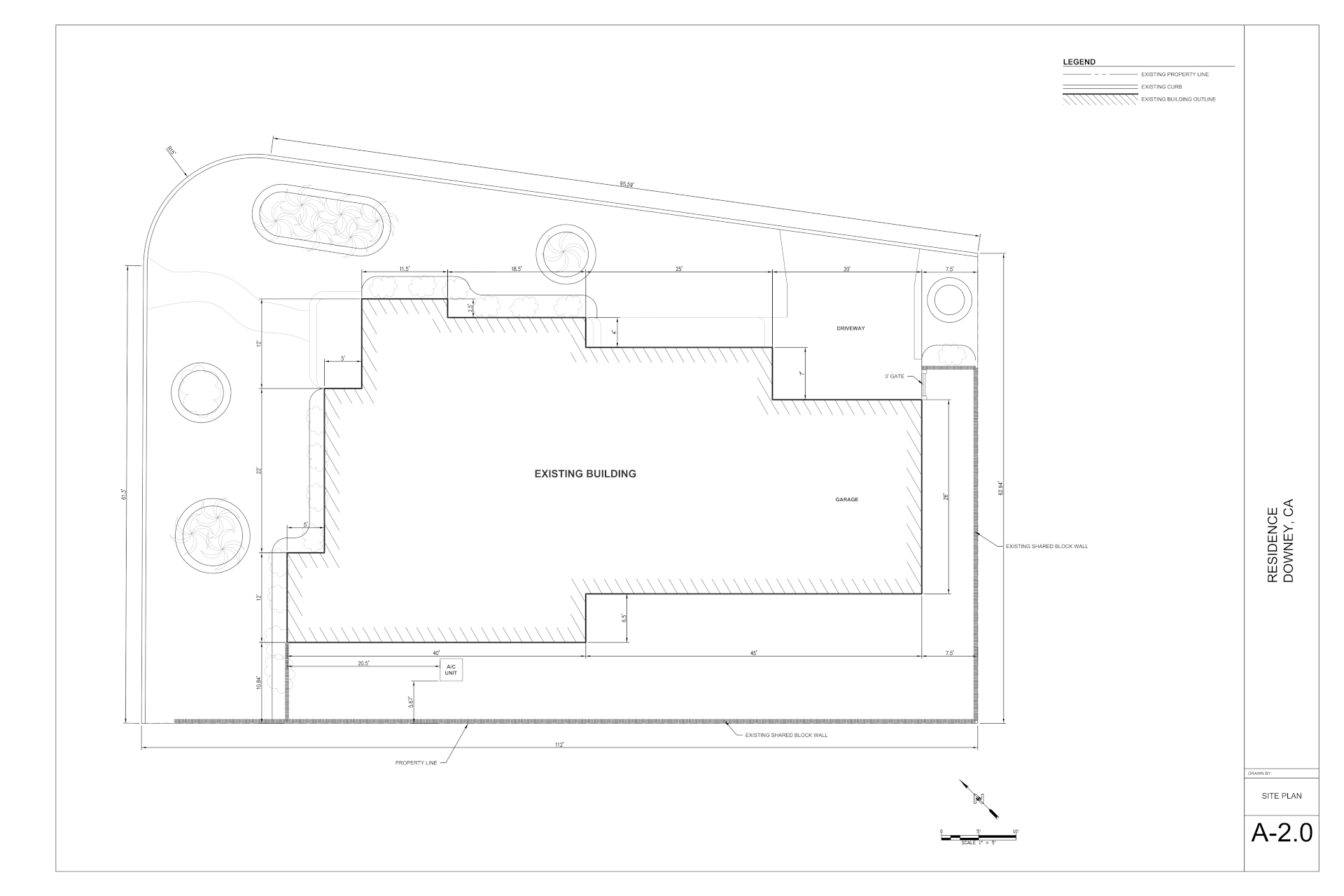Residential Compliance in Downey, CA
Project Completion: October 2017
Role: CAD Consultant
Client: Artemio Portillo
Project Overview:
The Downey House Project involved the development of plans to bring an unpermitted patio enclosure into compliance with local building codes. The project required detailed documentation of as-built conditions, the creation of a site plan, and the design of structural improvements necessary to meet code requirements. The objective was to ensure that the patio enclosure could be legally permitted and safely integrated into the existing structure.
Deliverables
- Site plan
- Site Visit and As-Built Conditions Measurement
- Structural Details

Key Contributions:
- Site Plan Development:
Created a detailed site plan that accurately depicted the layout of the property, including the unpermitted patio enclosure. The site plan provided a clear overview of the enclosure’s location in relation to the main structure and surrounding elements. - As-Built Documentation:
Conducted a thorough assessment of the existing, unpermitted patio enclosure to document its as-built conditions. This included detailed measurements, identification of structural components, and an evaluation of the enclosure’s current state. - As-Built Structural Details:
Developed precise as-built structural details to capture the current construction of the patio enclosure. These details were crucial for understanding the existing conditions and for planning the necessary improvements. - Proposed Improvements:
Designed a set of proposed improvements to bring the patio enclosure into compliance with building codes. This included structural enhancements, materials updates, and modifications needed to meet safety and code requirements. - Independent Project Management: Effectively managed project documentation by independently locating necessary files, requesting missing information, and completing all required documentation.
