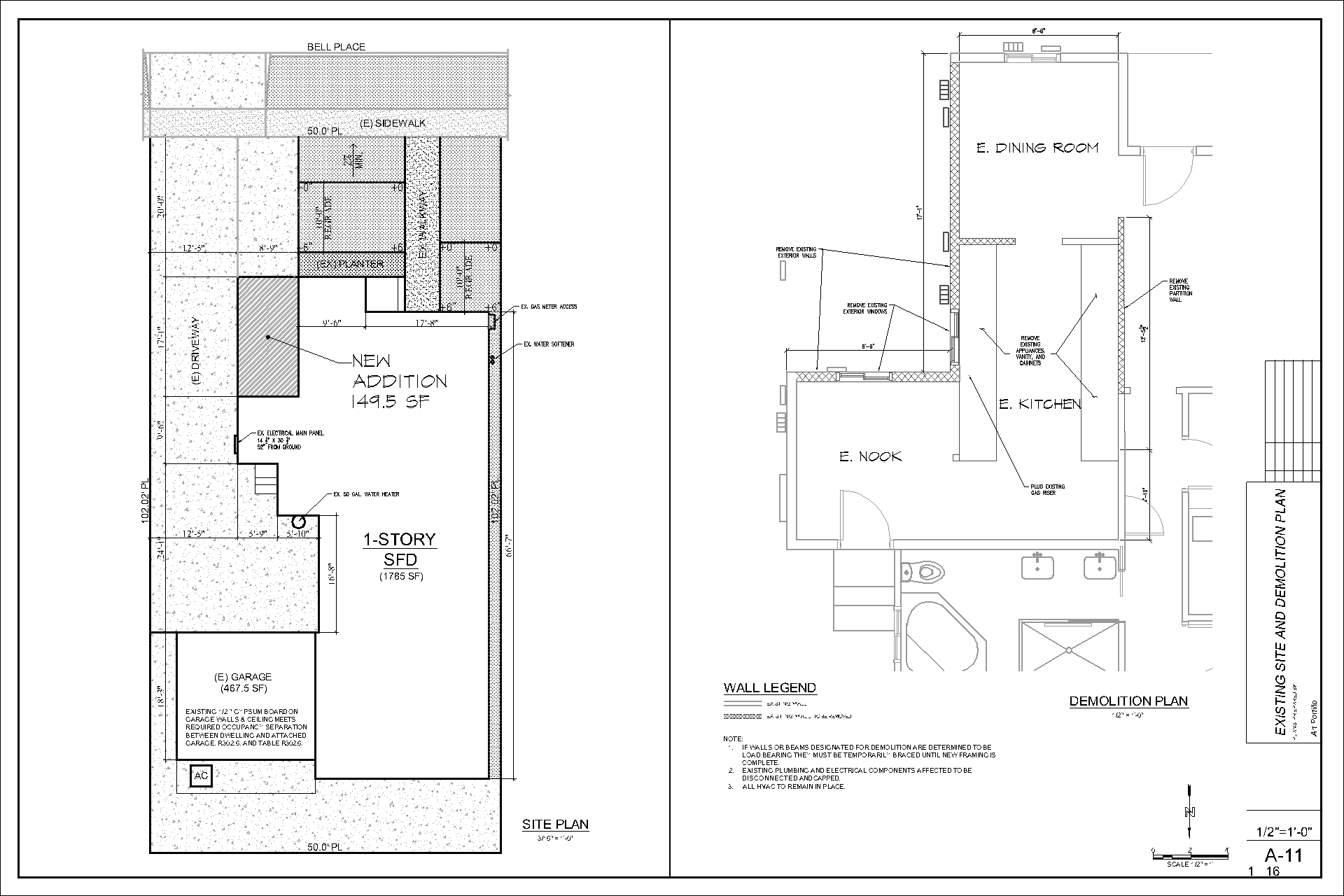Residence in Bell, CA
Project Completion: December 2017
Role: CAD Consultant
Client: Artemio Portillo
Project Overview:
The Bell House Project involved the comprehensive drafting and design of residential plans based on contractor sketches. The project required meticulous coordination with structural engineers, the completion of Title 24 energy calculations, and active engagement with city officials to address plan review comments. The deliverables included a detailed set of construction documents essential for the project's approval and execution.
Deliverables
- New Addition Architectural Plans
- Site Visit and Existing Conditions Measurement
- City Planning Requirements Research
- Electrical Wiring Plan
- Attic and Crawl Space Calculations
- Title 24 Energy Calculations
- Structural Engineering

Key Contributions:
- Drafting from Contractor Sketches:
Developed accurate and detailed drafting plans based on preliminary sketches provided by the contractor. Ensured that all design elements were clearly represented and ready for review and approval. - Title 24 Energy Calculations:
Conducted Title 24 energy calculations to ensure the Bell House complied with California's energy efficiency standards. The energy calculations were meticulously documented across two sheets (ENV-1 and ENV-2), providing comprehensive energy compliance data. - Coordination with Structural Engineer:
Collaborated closely with the structural engineer to integrate structural design elements into the overall plans. This included aligning the architectural design with the structural requirements and ensuring all details were accurately reflected in the final drawings. - City Comment Response:
Managed the process of responding to city comments during the plan review phase. This involved making necessary revisions to the plans, addressing specific concerns raised by city officials, and resubmitting the documents for approval to ensure compliance with local building codes. - Detailed Sheet List and Deliverables:
The final deliverables included a complete set of construction documents, organized as follows:
-
- G-01: Title Sheet
- G-02: Planning Letter
- G-03: Notes
- A-10: Proposed Floor Plan
- A-11: Existing Site and Demolition Plan
- A-12: Elevations & Sections
- A-13: Roof, Attic, and Crawlspace Plan
- H-40: HVAC Plan
- E-50: Electrical Plan
- Plans by Subcontractors
- ENV-1: Title 24 Energy Calculations
- ENV-2: Title 24 Energy Calculations Continued
- S-100: Structural General Notes
- S-200: Partial Foundation and Framing Plan
- S-300: Foundation Details
- S-301: Framing Details
